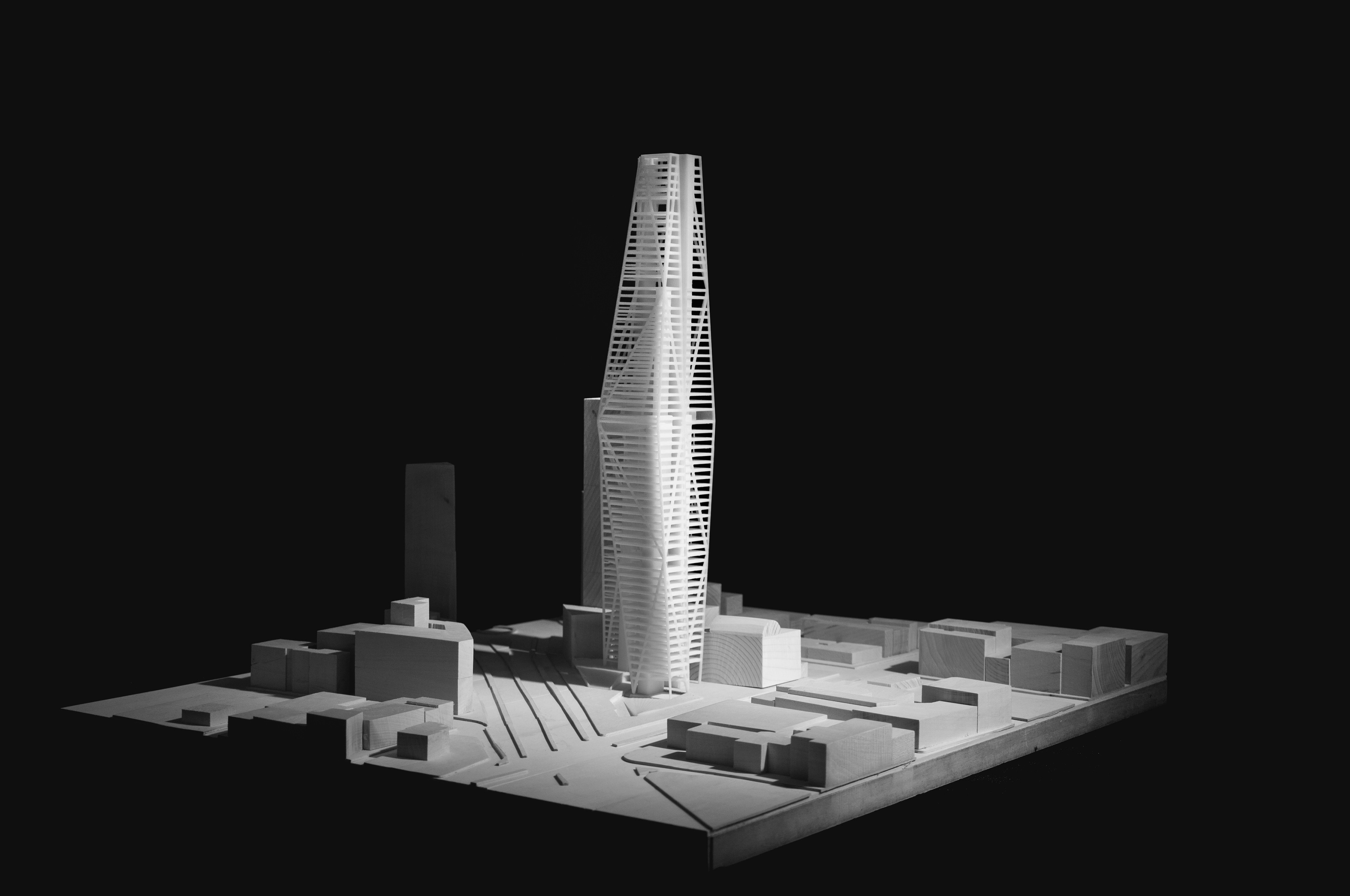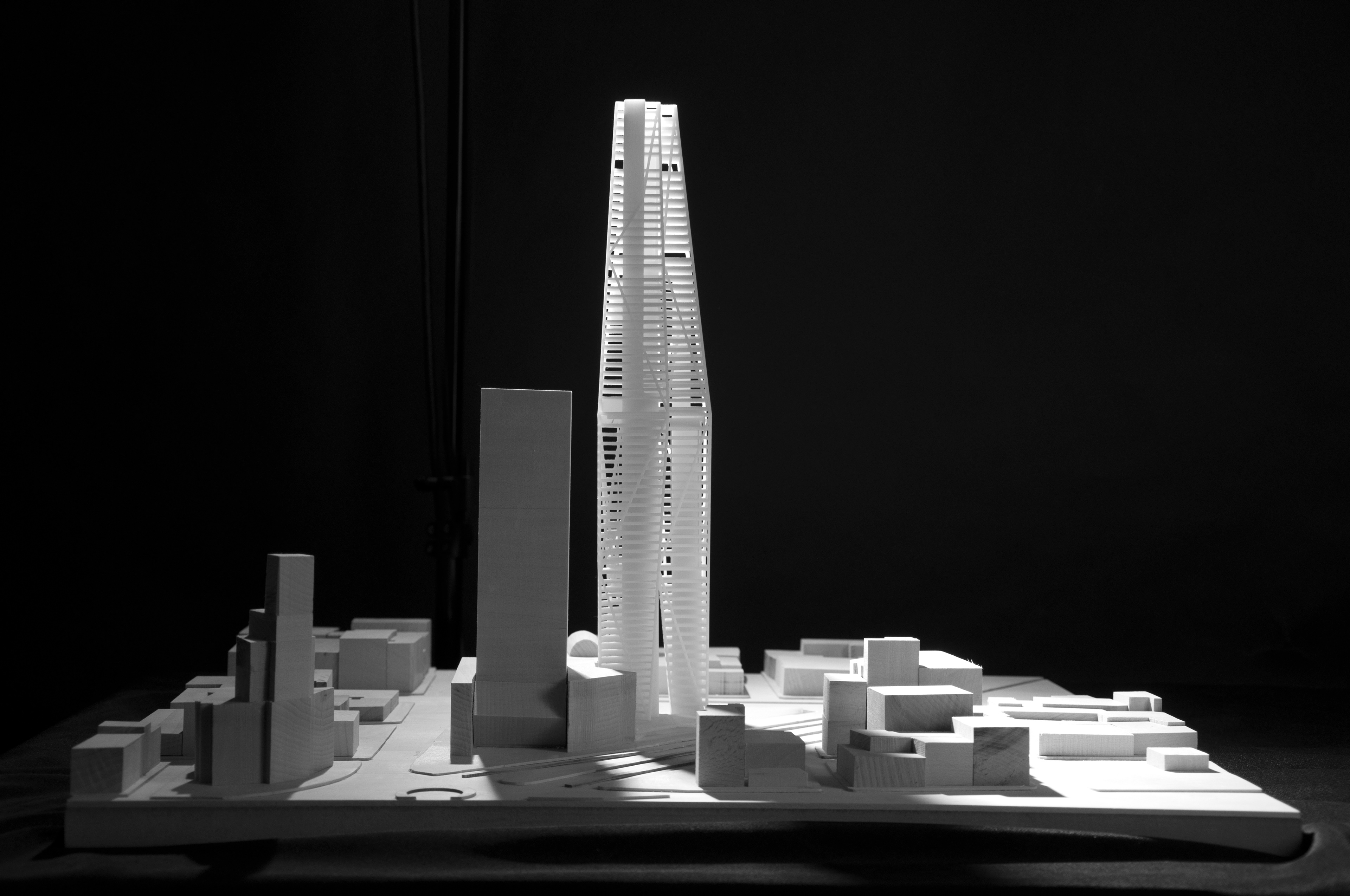This proposal for a Hybrid tower in central Mexico City can be found at the end of a fast evolution of hybrid types, and perhaps at the beginning of a new paradigm. Challenging the conventional stratified model of the 20th century hybrid high-rise program distribution, the new bundled hybrid tower negotiates with a complex site conditions and flexible programmatic distributions. Functioning as three discrete towers at the base, and as a singular tower at the top, this tower establishes a new typology of bundled program distribution. While at certain levels the three main programmatic sections (hotel, office, and residential) operate discreetly of one another, at other times floor plates join to generate singular shared floors of public program which include museums, theaters, and even a public swimming pool. Each program reaches ground level through multiple elevators and shared egress, liking this new program to the multilayered fabric of the 21st century metropolis in a more flexible and organic way.
.
.This tower proposal seeks to challenge the vertical stratified notion of program distribution in high rise towers which has dominated Hybrid types in the past.
Testing the bundled tower typology as both a structural but also a programmatic solution.
The proposed tower incorporates four main programmatic elements: Hotel, Office, Residential and Cultural/Amenities
The proposed tower sits on a fragmented site in the Historic Center of the Capital City of Mexico in an area called Reforma. The proposed tower will anchor three major public spaces in the Historic City--the historic park of the Alameda to the East, the Zocalo further East, and the Plaza Revolucion to the West. The three-part site corners the street of Reforma a major avenue which crosses diagonally through the city, and the Avenue San Cosme, one of the city's oldest streets which crosses the city East to West. Avenida Reforma was built in 1860 under the directive of Mexico’s French Emperor Maximillian and is home today to some of Mexico’s tallest buildings. In the style of similar French Avenues such as the Champs Elise, Reforma was superimposed over an existing urban fabric, and it was this superimposition over the existing grid which generated the oddly shaped residual plot of land where my proposal sits. Throughout the 1960’s many of these residual plots of land were occupied by access points to the city’s underground subway [one of the most widely used in the world] which have further complicated the development of these residual sites.


.
.
.
.
